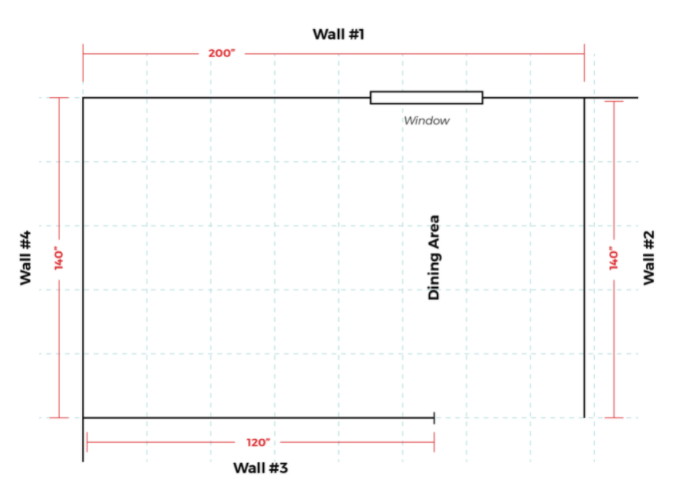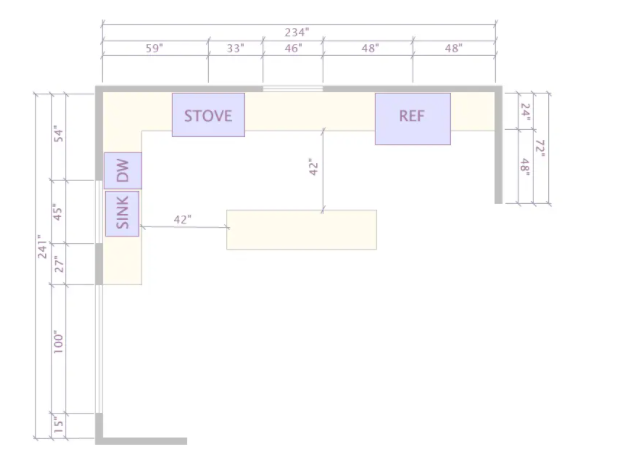How to Measure Your Kitchen for New Cabinets
If you're looking to remodel or update your kitchen, your cabinets are a great place to start.
But before you start daydreaming about your dream color, material, or pulls, you need to measure your kitchen to ensure the design and installation process go smoothly.
Even the best kitchen plans can go awry with poor measurements (or skipping the measuring process altogether).
In this guide, we'll walk you through how to measure your kitchen for your kitchen cabinets to ensure your remodel or update is a fantastic experience.
How to Measure Your Kitchen
Before you get started measuring the kitchen, make sure you have the proper materials. You'll need a tape measure, graph paper, and a pen or pencil.
Once you're ready, here are five steps to measure your kitchen like a pro, and get you on your way to your dream kitchen.
Map Your Floor Plan
The first step is to map out the floor plan of your kitchen. Simply sketch your kitchen layout, beginning with walls and windows. We'd recommend using a neutral color pen or pencil for this (we'll come back to this later).
Don't worry – it's okay if it's not perfect, and it doesn't have to be perfectly to scale. But it should be clear and accurate.
It might be a good idea as well to take a photo to go along with your layout.
Get Your Horizontal Measurements
Once you've got your floor plan, you'll begin to measure your space – starting with your horizontal measurements.
First, measure the full wall lengths of your kitchen and notate how long each wall length is in inches.
Next, measure and record the segments of your kitchen walls, like the distance from the edge of the wall to a window and then from the window to the edge of your next wall or window.
Get Your Vertical Measurements
Once you've got your horizontal measurements, it's time to get vertical.
Measure the height from bottom of flooring to ceiling and record in inches. As we did with horizontal measurements, if you have a window, be sure to measure from the floor to the bottom of the windowsill and then from the top of the windowsill to the ceiling.
If a portion of your kitchen ceiling is recessed, be sure to measure the height and depth of it as well.
Take Note of Your Appliances and Utilities
Now it's time to get detailed with any appliances or utilities you plan to keep. With these measurements, you'll want to make sure they are precise so the design process goes smoothly.
This includes stoves, sinks, dishwashers, light switches, electrical outlets, and more.
First, measure any countertop appliances including sinks or dishwashers, and mark where the cabinets will fall in relation on your graph paper. Use the center point of the features on your kitchen layout.
Then, record the placements of any utilities such as light switches or electrical outlets.
Measure Your Existing Cabinets
Lastly, you'll measure your existing kitchen cabinets. Log these measurements right up against your walls using that same neutral color.
If all you're doing is replacing your existing cabinets, this is a vital step. These measurements are very important.
If you're going for a full redesign or remodel, these measurements can still be helpful as you compare and contrast your existing layout to a future layout.
Plan Your New Kitchen Layout
Now that you have reliable measurements of your existing kitchen, as well as a layout notating what kinds of appliances and utilities you need to work around, you can now plan your new kitchen layout!
Start with your cabinets, and consider using a red or bright colored pencil.
Some kitchen features to consider:
How much counter space do you want?
Where will your refrigerator fit in the layout of cabinets, appliances, and utilities?
Do you want an island?
Are there any appliances you'd like to move?
Cabinet Types and Sizes
Before you begin sketching your dream cabinet layout, it's important to look at the different types of cabinets and what size you should expect to work with for each type.
For example, if you really want some wall cabinets above your dishwasher, but you only have 24 inches to work with due to a vent, wall cabinets probably won't work out.
Base Cabinets
These are your classic cabinets located beneath your countertop. These are typically between 24 and 34 inches tall; 24 inches deep; and can run anywhere from 9 to 42 inches in width.
Wall Cabinets
These are cabinets fastened to your wall above your countertop. They are typically 30in, 36in, or 42in in height; between 12 and 36 inches wide, and either 12in or 24in deep.
Tall Cabinets
These cabinets typically run from floor to ceiling (or close to your ceiling – depending on your preference). They tend to come in a 84in, 90in, or 96in tall, 18in or 24in wide, and either 12in or 24in deep.
Now that you have an idea of heights, widths, and depths, you can sketch out your dream cabinet setup.
Ready to Start Your Kitchen Remodel?
Once you've got your measurements down and your layout sketched, it's time to get started with your kitchen cabinets. The next step is choosing the style of cabinetry that will work best for you and finding a reputable cabinet company in your area!
If you’re local to New Hampshire, Silver Lake Cabinetry would love to partner with you to turn your dream kitchen into a reality. We’ll even handle your measurements for you.
Contact us today for a free design consultation. Or if you’re in the area, you can just stop by our cabinet store.




